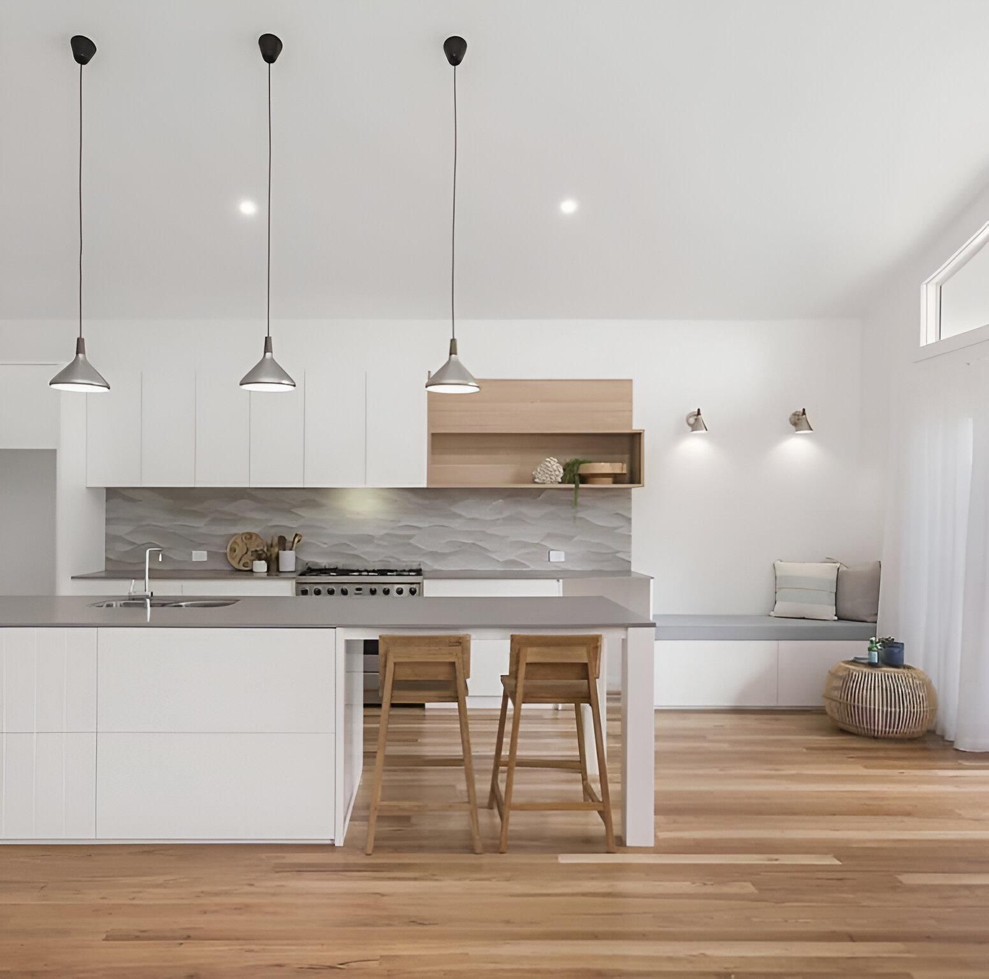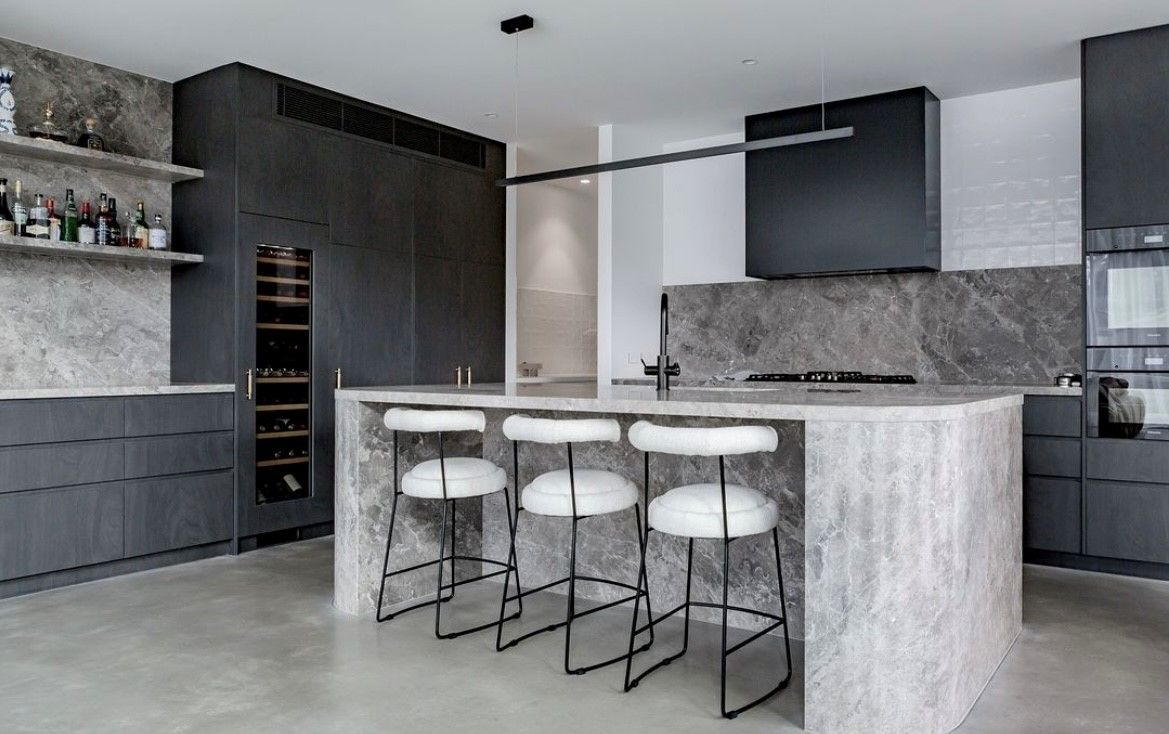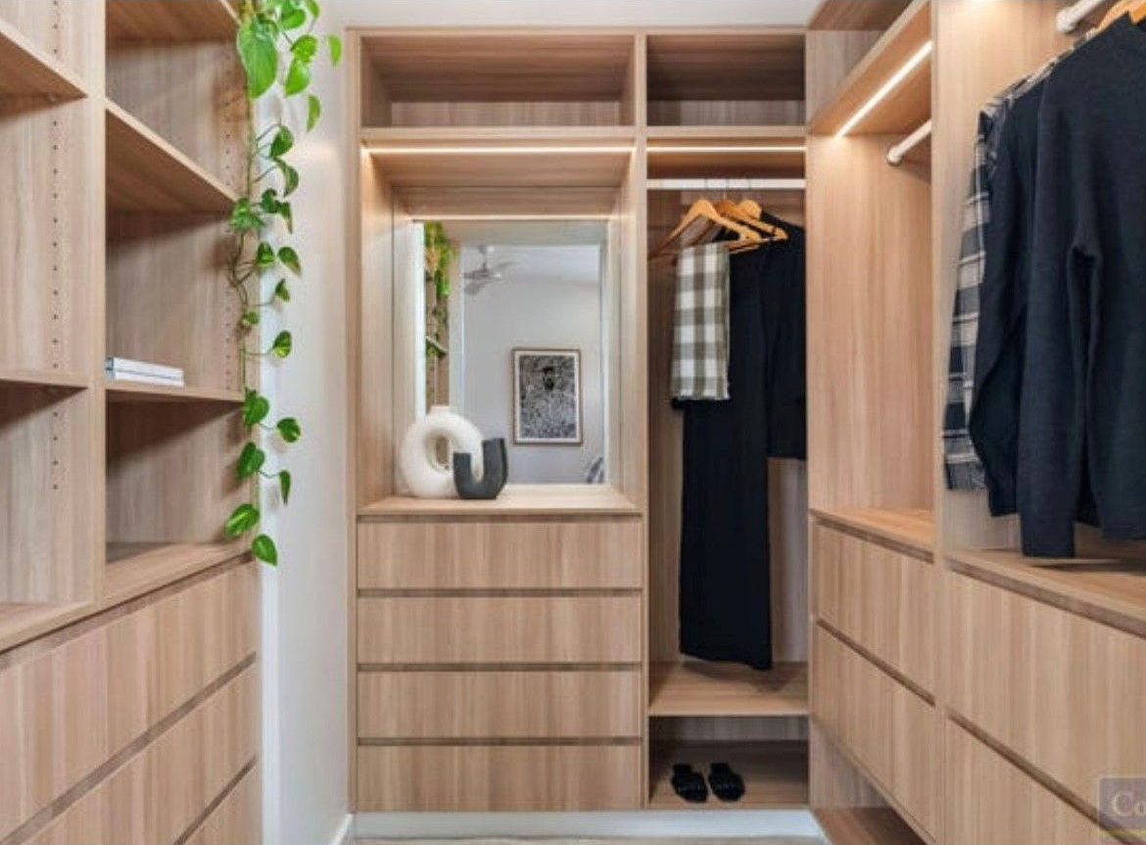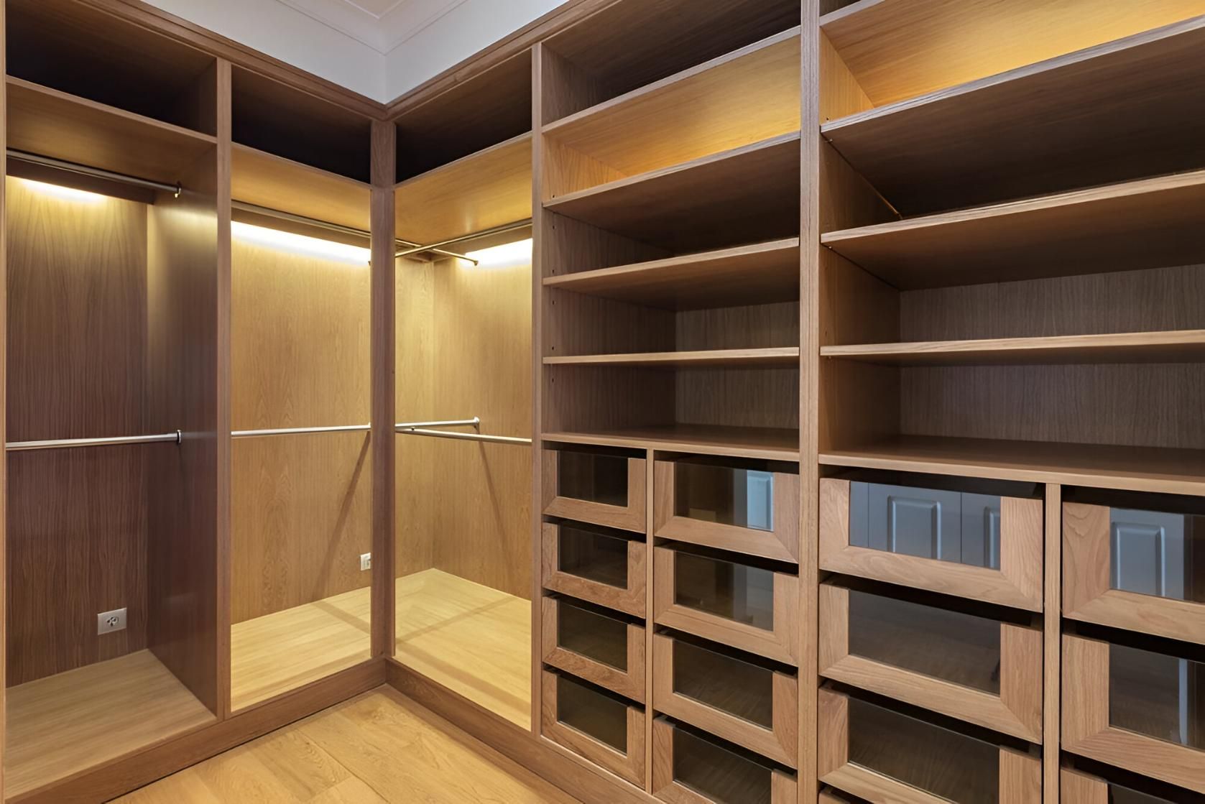Contact Us
Thank you for contacting Inovative Interiors.
We will get back to you as soon as possible.
Oops, there was an error sending your message.
Please try again later.
Professional Custom Newcastle Kitchens & Custom Joinery
Building a new home? Looking to renovate? At Inovative Interiors, our team designs and installs stunning kitchens and custom joinery for homeowners throughout Newcastle and surrounding areas.
Using materials from leading brands, our in-house team handcrafts every product at our Cardiff factory, ensuring the finished result is stylish, functional and long-lasting.
We work closely with each client, determining your lifestyle, taste and budget to tailor a custom product that not only looks beautiful, but also enhances the functionality of your home.
Ready to get started? Call Inovative Interiors today or visit our Cardiff showroom to discover your ideal Newcastle kitchen design.
Contact Us Today to Design your Dream Kitchen
What We Do
Custom Kitchens Newcastle
At Inovative Interiors, we design and install bespoke custom
kitchens in Newcastle in traditional and modern styles for all types of homeowners.
Custom Joinery Newcastle
Our skilled cabinetmakers handcraft a wide range of bespoke joinery products including entertainment cabinets, vanity units, wall units, commercial office furniture, storage, office fit outs and much more.
Custom Cabinetry Newcastle
Our cabinetry is crafted using high-quality materials and detailed finishes to ensure every unit delivers durability, seamless integration, and a premium look that lasts for years.
High-Quality Custom Newcastle Kitchens & Joinery
Inovative Interiors offers kitchen and joinery Newcastle residents can turn to when they want high-quality, bespoke solutions for their home. We provide a wide range of timber items, all carefully crafted at our Cardiff factory.
Our team is available for Newcastle kitchen and joinery projects of all shapes and sizes. We can create the cabinets, racks, shelves, cupboards or any other wooden fixtures you need to create the look you want.
Call on
0418 460 340.
Concept to Completion
Kitchens in Newcastle
At Inovative Interiors, we’re with you every step of the way. Whether you want a bespoke Newcastle kitchen or custom cabinetry, our experienced team does it all.
First, we work with you to finalise a design. Second, your product is handmade locally at our Cardiff factory.
Third, we deliver and install the product (anywhere throughout Newcastle and surrounds).
By overseeing every step of the process, we ensure the correct designs, quality manufacturing, and precise installation. Sound good to you?
Contact the friendly team at Inovative Interiors today to discuss your ideal design.
We Create Kitchens & Joinery in Compact Spaces
If your home has smaller rooms, or if you’ve got a small room that you want to repurpose into a Newcastle kitchen or workspace, finding suitable cabinets, surfaces, cupboards and furniture can be difficult. We can create fixtures that are designed to fit correctly, no matter how compact your living space might be.
With years of experience behind us, we can advise on options for custom kitchens in Newcastle that will optimise the space you have available. We're often able to provide clients with far more storage space than they thought possible, whilst still creating a room that's uncluttered and has a spacious feel.
We Complete Challenging Kitchen & Joinery Projects
Have you got a piece of space in your home that’s so awkwardly shaped that you can’t think of a way to utilise it? We can help. Over the years we’ve come across a lot of homes that have challenging interiors. In every case, we’ve come up with a solution that’s worked well.
Because we can create furniture or fixtures to almost any set of measurements, we can make pieces that are exactly right for your space. If you need a cabinet that can be fitted across a step, a narrow set of drawers that can sit conveniently in a narrow hall, or require a fitted kitchen in a repurposed space that doesn’t accommodate standard-sized units, we have the answers you’re looking for.
All our custom kitchens in Newcastle are attractive, beautifully finished and highly functional. During installation, we make sure all our pieces are securely and safely anchored. The end result is that a challenging space can be transformed into an attractive, useful part of your home.
Not Just Kitchens & Bathrooms
Many people believe that joinery is only needed in the kitchen or bathroom. The reality is that any room in the home can be improved through the installation of a custom joinery project.
Some of the work we complete for other rooms in the home include playroom storage spaces, built-in beds with under-bed storage, shelves, dressers, entertainment units and a variety of other options.
We Complete Custom Joinery for Exterior Spaces
If you’re repurposing a shed as a home office, hobby room or similar, we can help! We can also provide outdoor storage, seating, BBQ stations or anything else you need for a patio, balcony or terrace.
Just tell us what you want to achieve, and we’ll come up with a way to make it happen. All the kitchen and joinery Newcastle customers receive from us are made to a good standard from durable materials, resulting in items that are built to last.
Call on
0418 460 340.
Do you offer free kitchen & joinery quotes?
If you have an idea of what you want and can provide a sketch with measurements and material preferences, we can provide a free, no-obligation quote.
What if I am unable to provide a sketch or measurements?
We can arrange an appointment to come and take a look at your space and talk about your wishes. We may charge a fee for this visit though.
Do you offer kitchen design in Newcastle?
Yes we do. We will need accurate proportions and a list of requirements to design the kitchen and offer a quote.
Do you have an in-house kitchen designer?
Yes we do. Our kitchen design experts in Newcastle have a wealth of experience and understanding of our clients’ needs. Whether you want something ultra-modern or a little more traditional, our in-house design team will be able to help.
What if I already have a designer ready?
That is not a problem. We can work with an external kitchen designer to get the specifications to build the cabinetry you need for your dream kitchen. We can then fabricate the contents and install everything as usual as long as your chosen kitchen designer has provided us with all the necessary information.
Where do I start with getting a new kitchen?
Contact our team and we will arrange a visit to measure your room and gather the details for your dream kitchen. We will then work with you to design your new kitchen, discussing all the materials and products at your disposal.
Once all this information is confirmed, you will receive a quote from our joiners and, if you wish to proceed, we can have everything made to measure within 4-6 weeks. You will be able to see everything before it is installed, and the installation work will take 1-2 days depending on the size of your kitchen.
Things like stone bench tops take a bit longer, and new flooring will be laid out after the cabinetry is installed. When bench tops are in place, final plumbing and electrical work will be completed along with splash-backs and additional tiles. You will receive warranty documents once installation is complete.
How long does it take to make the contents of a new kitchen?
The process usually takes 4-6 weeks from the signing of the contract.
How long will I have to live without a kitchen?
We aim to keep this time to a minimum; however, there will usually be a period of one to two weeks when you won't have access to your kitchen.
Can you remove and dispose of my existing kitchen?
Our installer can provide this service to you if you need it.












